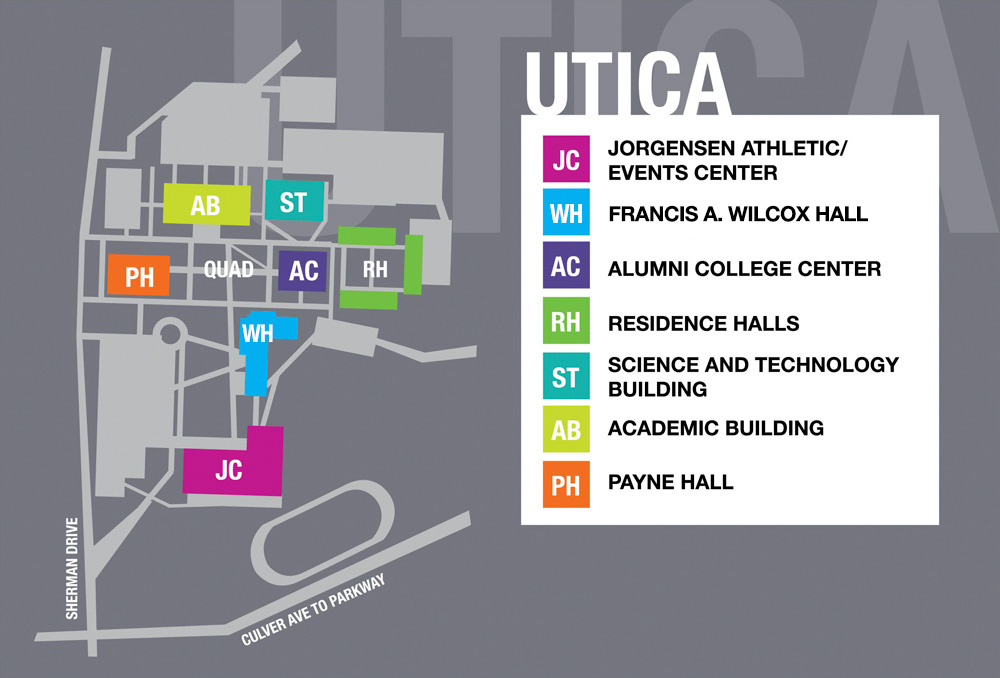
Our Utica Campus has several options for accommodating your event needs. Please see the information below about facilities in Utica. To request a space, please fill out the Facility Use Request Form.
Utica Campus Contact
Erica Evanoff, Assistant Director of Events and Guest Services
1101 Sherman Drive, WH106, Utica, NY 13501
Phone: 315-731-5720 | Fax: 315-731-5880
Email: eevanoff@mvcc.edu
Dr. Michael I. Schafer Theater (WH)
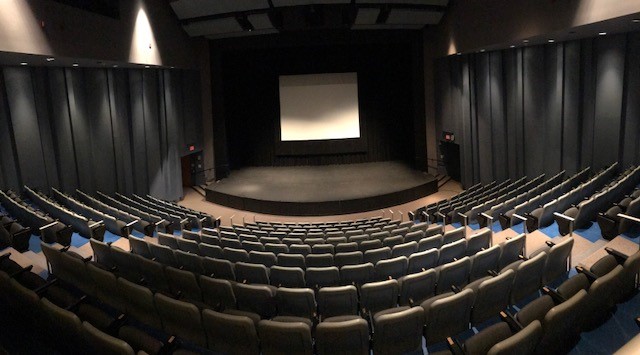
Features:
Dr. Michael I. Schafer Theater accommodates seating for 450 people (330 in lower level and an additional 120 in the balcony). Located in the Francis A. Wilcox Hall, the Dr. Michael I. Schafer Theater is an excellent venue choice for your next event. The theater includes two backstage dressing rooms and two backstage restrooms, a backstage green room for relaxation prior to the "big show," an orchestra pit, fly system, state of the art lighting and sound, a Box Office, and concession stand.
Seating Chart | Stage Plot | Stage Dimensions
Wilcox Hall Lobbies (WH)
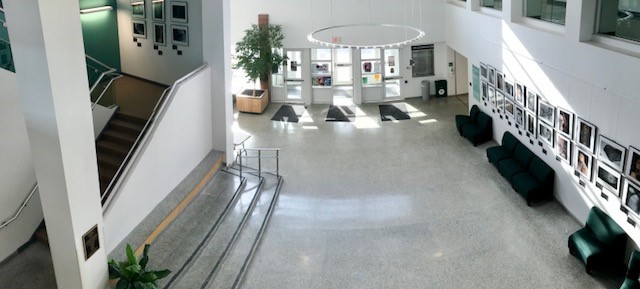
Features:
- Accommodates 200-300 people (both floors combined)
- 1st and 2nd Floor Lobbies are easily accessible from both the Dr. Michael I. Schafer Theater and the Blue Cross Blue Shield Conference Center
- Perfect for post-event receptions and/or registration areas
- 1st Floor Lobby on entry and theater level
- 2nd Floor Lobby located outside the conference facilities
Excellus Blue Cross Blue Shield Conference Center (WH225)
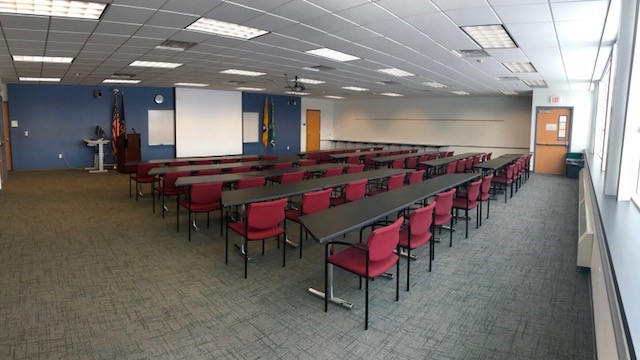
Features:
The Excellus Blue Cross Blue Shield Conference Center (WH225) is a great event space for meetings, lectures, trainings, celebrations and more. This room also features adjoining break-out space and is perfect for workshops and larger parties. Included in this facility is a podium, mic, computer, projector, and projection screen.
Excellus Blue Cross Blue Shield Conference Center
(WH218 and 220)
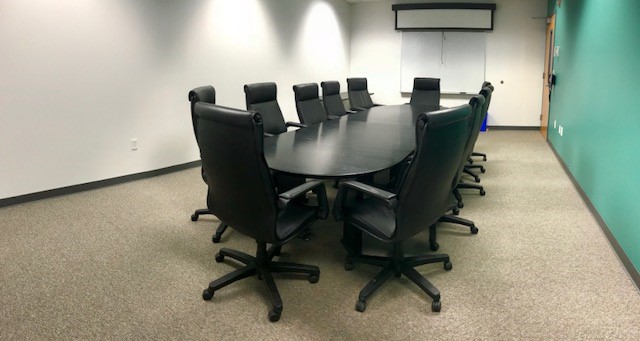
Features:
These small executive conference rooms can be rented individually or as a part of the Excellus Blue Cross Blue Shield Conference Center (WH225) break-out room package. Each room accommodates 14 people and is perfect for small business meetings and presentations.
Jorgensen Athletic and Event Center (JC)
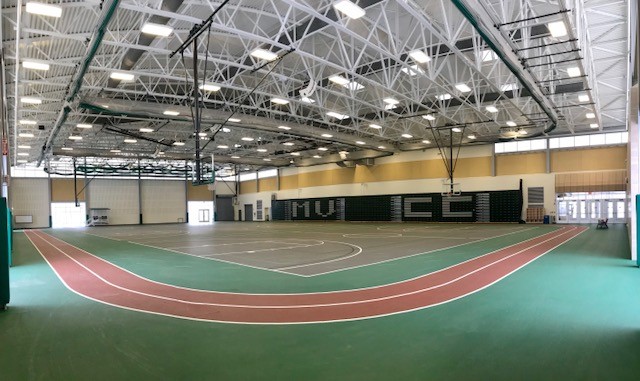
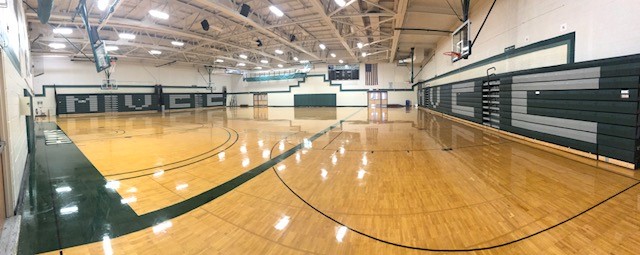
Features:
MVCC offers one of the most extensive and diverse junior college intercollegiate athletic programs in the entire country. While some schools appear to focus on one or two sports, MVCC prides itself on the overall depth and well-roundedness of its entire athletic program. The Jorgensen Athletic/Event Center can be used for a wide selection of events such as sporting events, vendor fairs, concerts, expos, graduation ceremonies, banquet dinners, and more.
The following facilities are available to off-campus groups:
- Racquetball courts
- Practice fields
- Multi-purpose room
- Gymnasium
- Field House
Please note: this venue has limited availability and will depend on the time of year and athletic team schedule.
Payne Hall Room 300 (PH300)
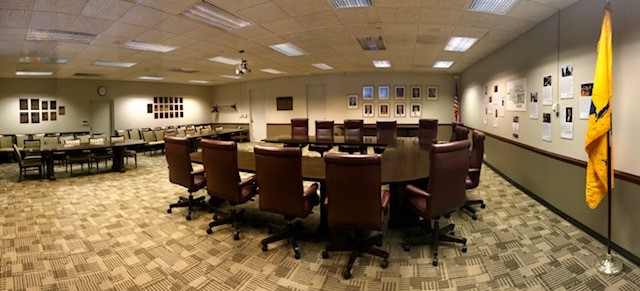
Features:
The Board Room in Payne Hall (Room 300), which serves as a monthly meeting location for the MVCC Board of Trustees, is a beautifully refurbished executive conference room that comfortably seats 25-30 people. This space is an ideal facility for business meetings, working lunches, and small group receptions.
MVCC Commons/Snack Bar (AC)
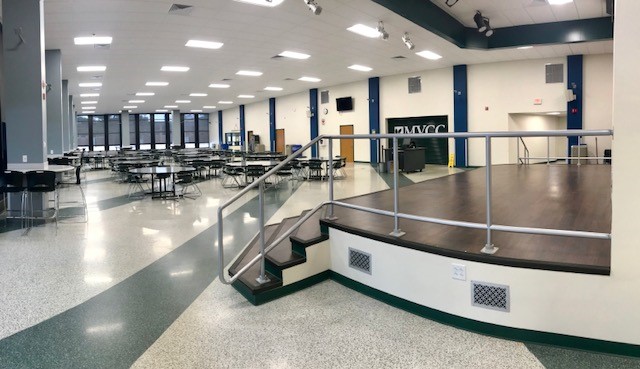
Features:
The MVCC Commons/Snack Bar holds 250 people with round table seating. There is a stage that is 24" wide by 16" deep for performances, presentations, etc. A projector and projector screen is available as well as A/V capabilities.
Alumni College Center Conference Room 116 (AC)
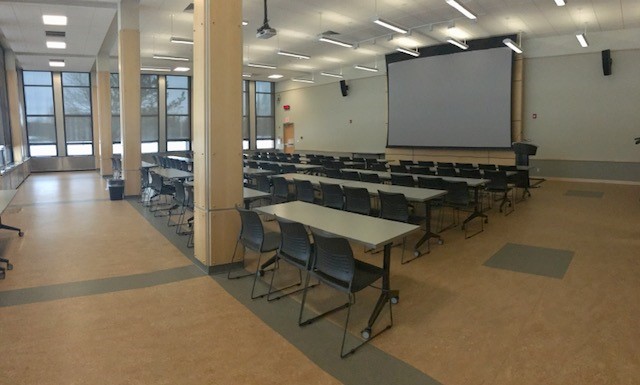
Features:
The Alumni College Center Conference Room 116 is the perfect space for conferences, workshops, dinners, celebrations, and more. The room includes A/V, a podium with a mic and laptop, projector, and projection screen.
Classrooms and Labs (AB, AC, WH)
The MVCC campus houses many smart classrooms, computer labs, fine arts studios, graphic arts studios, and other educational facilities. These facilities are available to off-campus groups, however, on-campus groups and educational departments have first priority.
